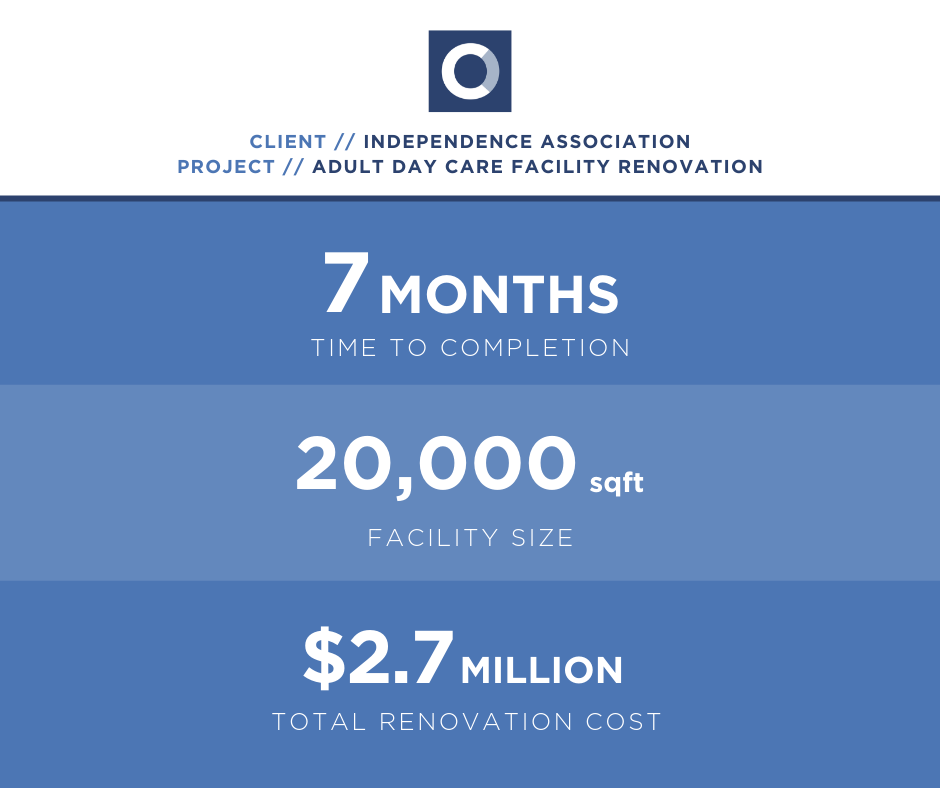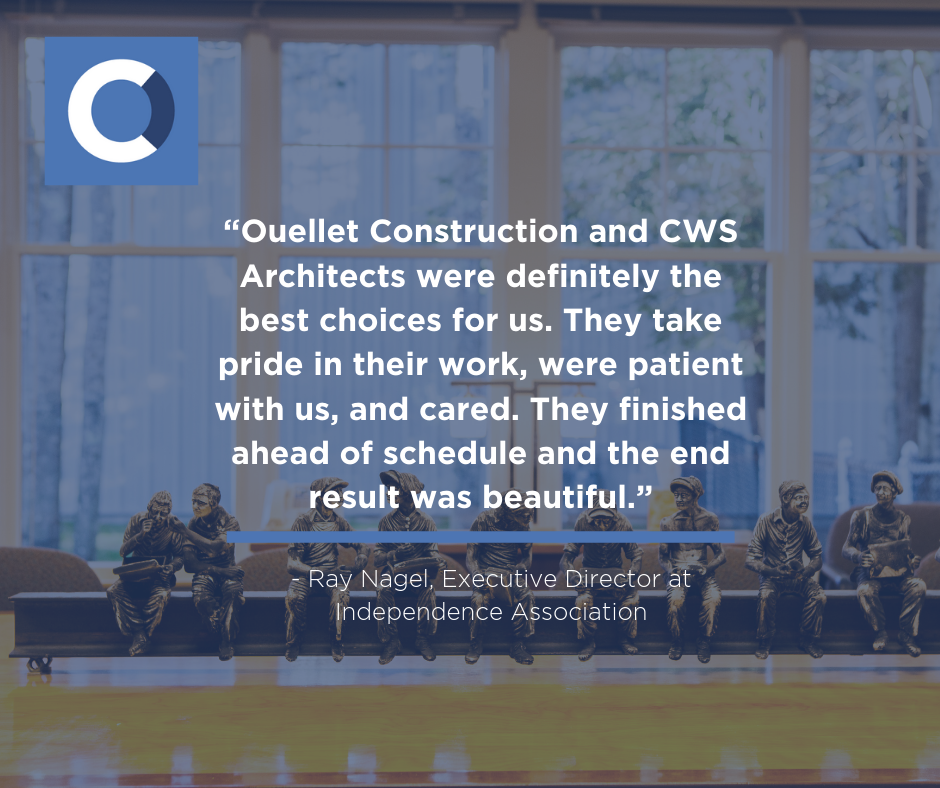How We Developed a Highly Durable, Safe, Comfortable, and Functional Facility for Independence Association
10+ passionate staff members were consistently involved throughout the project.
50+ staff members were consolidated from multiple office locations into the 2nd-floor office area.
55+ vans drop off and pick up clients daily. We constructed a 20×40 ft canopy at the main entrance of the building, enabling clients to be safely transported throughout the day.
PROBLEM
Independence Association came to Ouellet Construction with a need for an updated adult day care facility, which would also provide office space for all administrative staff. The main goals of the renovation were to:
1. Create a Larger Day Care Center
The new facility would provide a larger adult day care center area, enabling Independence Association to offer all services under one roof.
2. Optimize the Well-Being of Staff & Clients
The new space would provide an environment with good lighting, durable and easy-to-clean materials, and proper ventilation to optimize the well-being of the 50+ staff members and 400+ clients who may potentially use the space.
3. Create a Centralized Office Area
Prior to the renovations, there were several staff office locations scattered throughout the state. The new facility would include a dedicated office area on the 2nd floor to act as a centralized administration area.
4. Build Common Spaces for Indoor & Outdoor Activities
Phase two of the renovations would include an indoor activities space, a large kitchen area, and an outdoor recreational area.
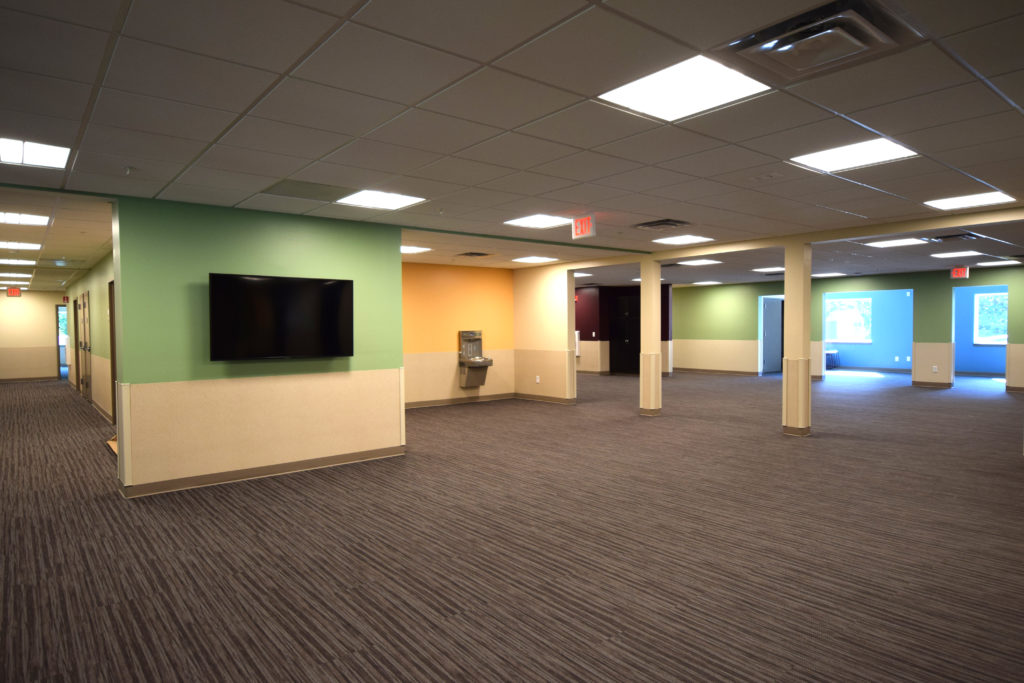
Open Concept Common and Dining Areas
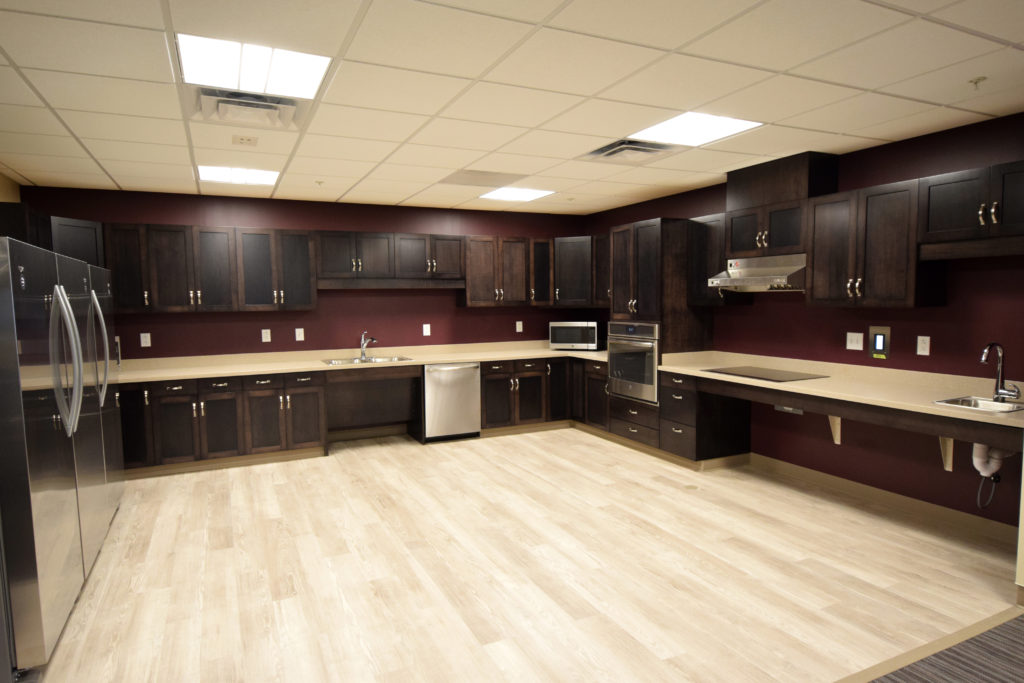
Fully Functional Kitchen and Cooking Area
SOLUTION
Ouellet Construction worked with CWS Architects, Johnson & Jordan, Inc., and Enterprise Electric, Inc., to renovate the Independence Association Day Care Facility in Brunswick, Maine. CWS Architects provided design and materials selection. Johnson & Jordan, Inc. provided the updated mechanical system solution. Enterprise Electric, Inc. provided electrical design-build construction and installation. The final result was an updated 2-story adult day care facility, comprised of first-floor activity areas and office space on the second floor.
MATERIALS SELECTION
Materials selection was a critical aspect of the building design throughout. The renovated facility was intentionally designed to be soft on the eyes, but also tough as nails with regard to durability and safety. The facility needed to be able to handle a lot of traffic, activity, and a high level of wear and tear. It was critical to choose materials that are easy to clean, and also aesthetically pleasing and comfortable to interact with. As a result, close attention was paid to color choice and finishing textures at every turn.
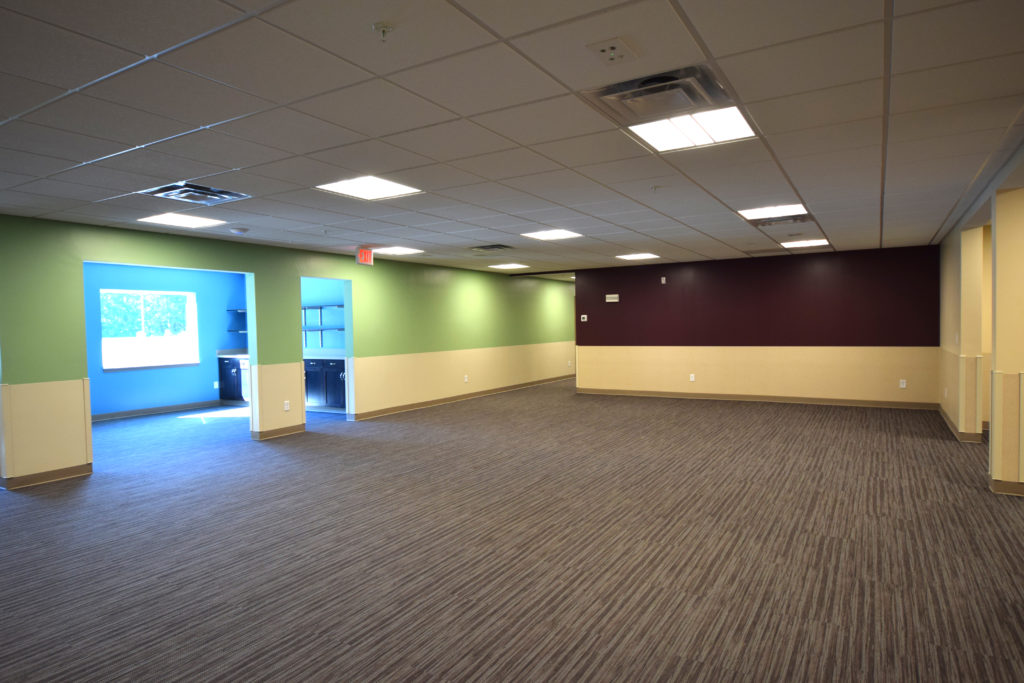
Dining and Crafts Area with Highly Durable Kintex Flooring
UNEXPECTED CHALLENGES
Working with an older building with outdated systems and poor conditions is never easy. Due to unexpected, but necessary compliance updates, there were some unexpected renovations and costs which required us to be even more careful about spending on other aspects of the project. We gutted the building down to the bones, taking care of compliance issues along the way. From new ceilings and lighting to doors and paint, windows, siding, and more, we went above and beyond to make the building fully compliant and comfortable.
A FRAGMENTED HVAC SYSTEM
The biggest challenge was working with the existing mechanical HVAC system. The existing HVAC system was extremely inefficient, noisy and out-of-date. With so many people moving throughout the facility on a daily basis, it was crucial that the mechanical system function at optimal levels. The updated HVAC system would need to provide a consistent flow of fresh air, hot and cold air as needed, and operate at reduced noise levels.
“The mechanical system is typically the most sensitive aspect of an office solution,” said Luke Ouellet. “Because of how many people are using the building at the same time, we spent a lot of time making sure the HVAC system was efficient as possible, so the occupants were comfortable.”
We wanted to keep the original utilities and ductwork intact, and on the first floor, we didn’t want to lose any ceiling height. Therefore, we looked to Johnson & Jordan to provide the best solution based on what we were working with. They a lot of time examining the existing ductwork on the first floor, and also worked with Aero Vac to examine the space and find the best mechanical solution.
Johnson & Jordan found a piece of equipment that worked best for the unique space and its challenges and provided a quieter, more efficient, and better maintenance cycle solution. On the second floor, we were able to replace the existing mechanical system with new equipment.
“The poor building conditions lead to added work and unexpected costs. However, despite the challenges we faced, the project stayed on schedule, which speaks highly of Ouellet Construction and everyone involved,”
said Guy Labrecque, Vice President, CWS Architects.
Updates and renovations were made to the building’s interior, such as the lighting, ceilings, flooring, walls, ductwork, railings, and clearances, and to the building’s exterior. Some additional aspects of the renovation included:
DURABLE FLOORING
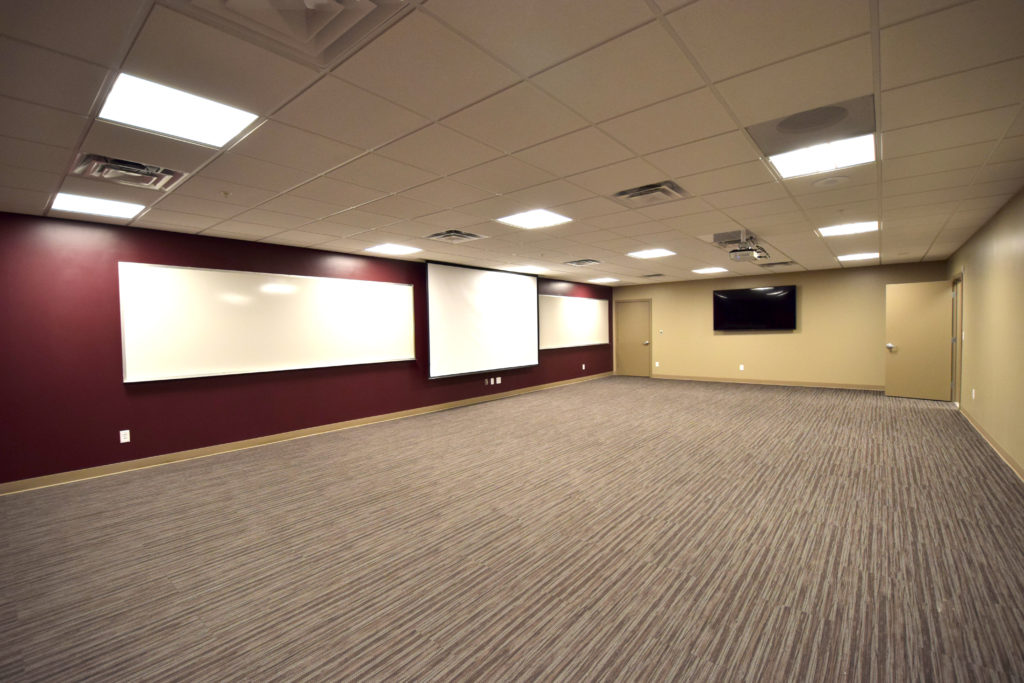
40+ Person Training Room
We installed Kinetex non-slip flooring because of its durability, and to ensure the safety of staff and clients, as well as to allow for simple care and cleanup. It looks and feels like carpet but doesn’t act like it. It is both functional and efficient for the facility and its primary use and is one of the most important features of the interior renovation.
AFFORDABLE WALL PROTECTION
We used Inpro wall protection as a cost-efficient solution for protecting and extending the life of the facility’s walls and corners. This material was chosen as a cost-effective alternative to drywall that is durable, easy to work with, and easy to clean.
NATURAL LIGHTING
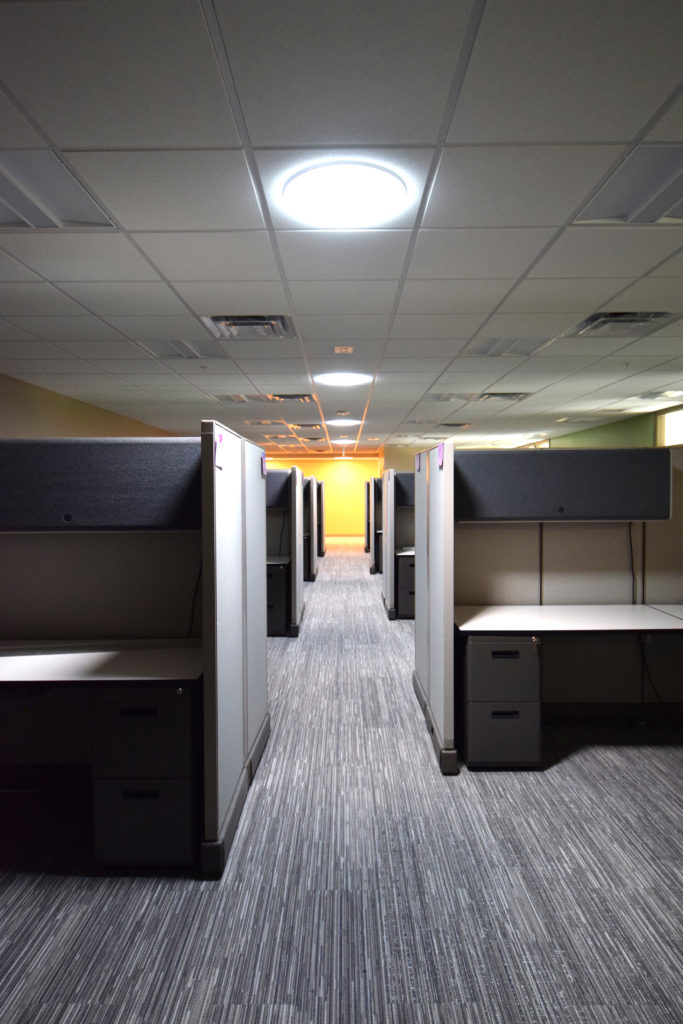
Natural Daylighting from Solatube Skylights
In the office area on the second floor, we opted to install Solatube technology, to allow for natural daylight as a welcomed alternative to fluorescent lighting. We invested in this technology due to its light footprint on the ceiling and roof, and its ability to improve the quality of life of staff members working on the second floor.
ENTRANCE CANOPY
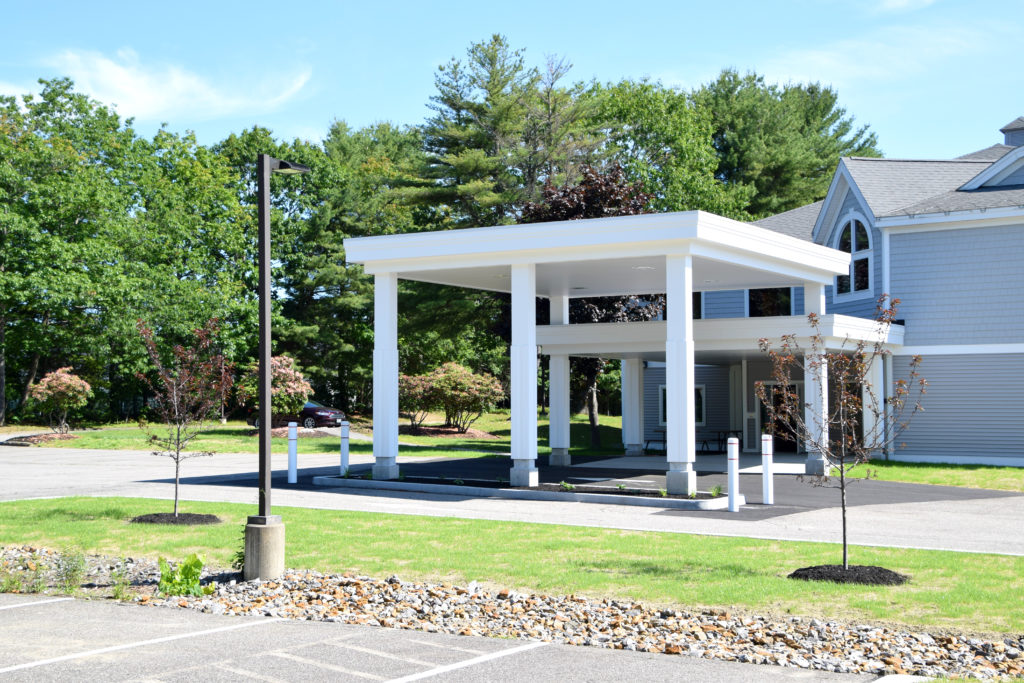
COMPLIANCE UPDATES
We made many updates to meet compliance requirements around clearances, railings, and general building standards. We also provided a full-scale fire alarm, and protection system for the facility, including sprinkler systems in the rooms.
RESULTS
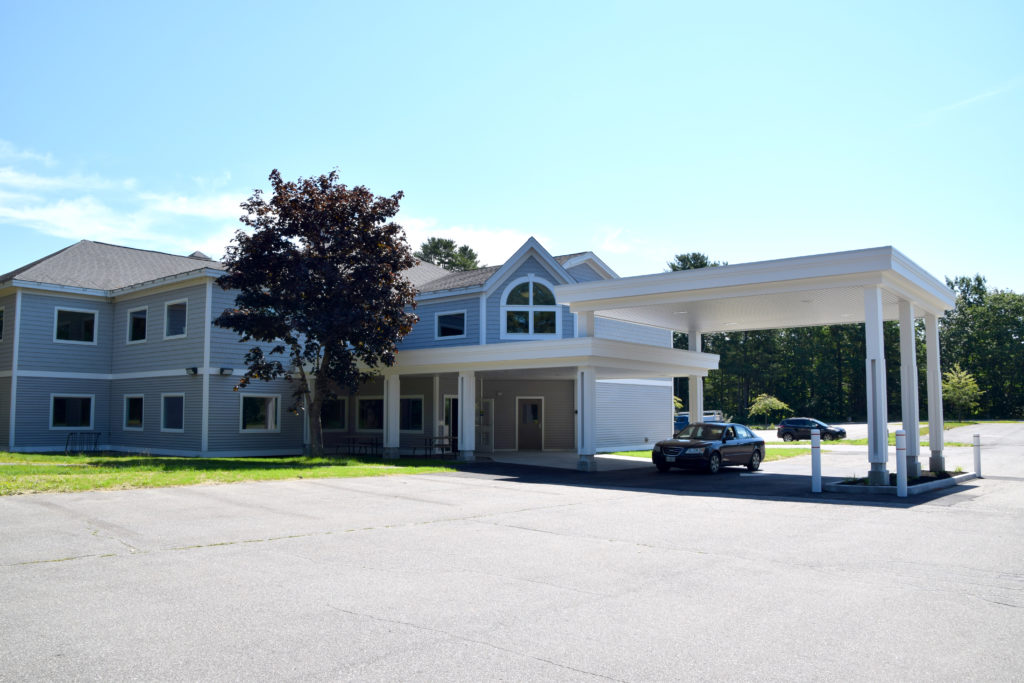
“The Parkway Building offers more room for the day program activities of EnvisionME and Community Works. It also locates administrative, financial, and case management staff just above (via stairs or lift) for the convenience of family members stopping in with questions or to make payments.
The larger space means we are, at last, accepting new referrals for the EnvisionME and CommunityWorks day programs. We’re excited! Clients in these programs are getting healthy, learning important life skills and providing essential volunteer support to our community (more than 7,000 volunteer hours of service last year!)”

Custom Reception Desk on Administrative Floor
We are thrilled to have been a part of this huge next step for Independence Association. Additionally, after only a few days of being in the new space, staff and clients were already appreciating the level of effort that went into the renovation. Executive Director Ray Nagel said,
“The best part about the project has been the way it has affected our staff, in a highly positive way. Since the completion of the renovations, I’ve noticed the staff morale has jumped through the roof. I believe they feel appreciated, and that we care about them. Everyone is happy in the new space.”
Staff member Connie French Smith said,
“Thank you for all the attention to detail in making our new space so worker-friendly. I am really grateful for how you listened to all of our ideas and advocated for those ideas in the new workplace. The soundproofing is awesome and the natural light without the need for fluorescent lighting has been FANTASTIC!
I have worked there for 3 days now and each time I feel SO relaxed and happy and for the first time EVER I feel refreshed AFTER work!! I know it’s because of the soundproofing, large working space and dim lighting that makes it so calming and motivating. The new workplace lifts my spirits and makes me very proud to work in such a nice building with such a great group of like-minded people.
Please pass this on to everyone who was instrumental in making our work environment so worker-friendly. Great job everyone!!”
We enjoy working with clients and business partners who are as passionate as we are about what they do. Projects tend to go more smoothly when everyone is fully invested in the project outcome. For that reason, we’ve invested a lot of time and effort into building strong partnerships like the ones we have with CWS Architects and Johnson & Jordan, Inc. Guy Labrecque of CWS Architects explained what defines a successful project best, stating,
“How a completed building project looks is always important. However, hearing positive feedback from those who use the building day in, and day out is ultimately more important. When we hear things like, ‘This is working really well, and functions the way we need it to,” confirms we have a satisfied client. At the end of the day, this is what matters most,” said Guy. He added, “The client was very pleased with the end results. The design of the layout and functionality of the space went extremely well. We put a lot of time and thought into designing the space and worked with Independence Association to make sure it worked just the way they needed it to.”
Several members from Independence Association were steadily involved with the project from start to finish, despite its complexities. Though they admitted they were uneducated in the world of construction everyone was eager to learn, and passionate about the work being done.
“Independence Association is an extremely passionate client. It’s clear to see how much they care about what they do and the people they’re responsible for,” said Luke Ouellet. He added, “They were particularly interested in learning about construction with regard to how it would affect their jobs and their passion – working with clients at Independence Association.”
Director of Independence Association, Ray Nagel said,
“We didn’t pretend to know more than we did about construction. We put together a team of people who showed up and told them what we needed the building to do. Then we trusted Ouellet and everyone involved to make recommendations based on their expertise. As a result, we got the building that we needed. Staff and clients are saying, ‘You thought of every detail.’”
He added,
“Not only are we happy with the building, but Ouellet was also there for us after the sale, making it clear that service is part of their job they take very seriously. They are clearly a service-oriented company, and I feel really good about working with them.”

