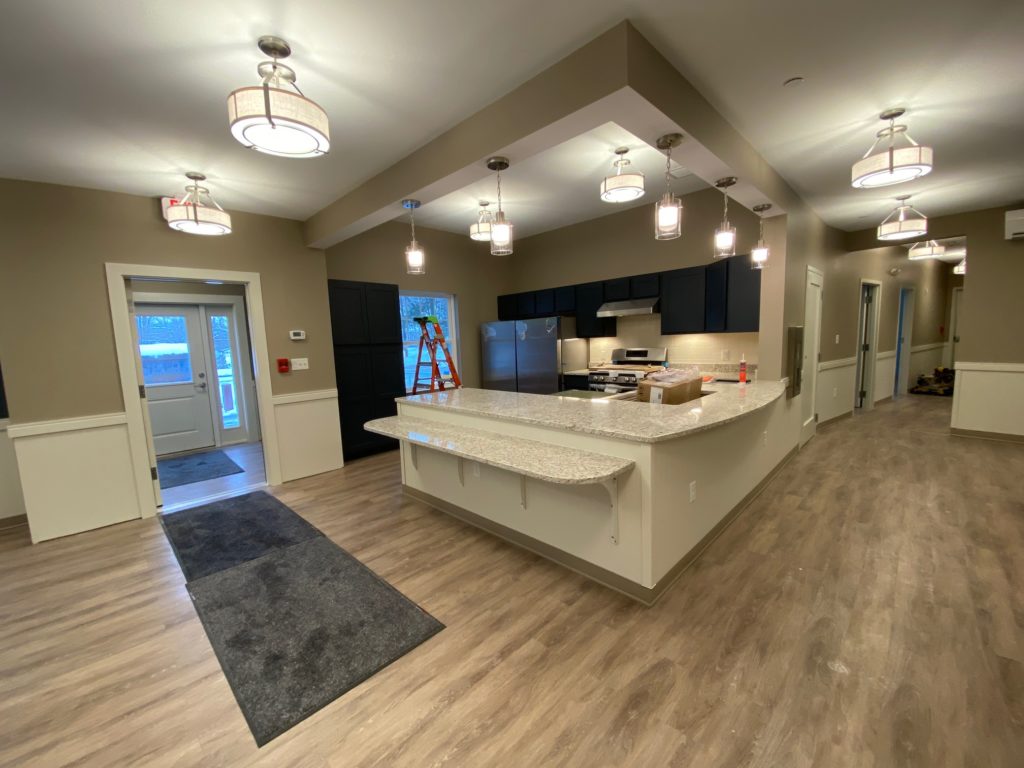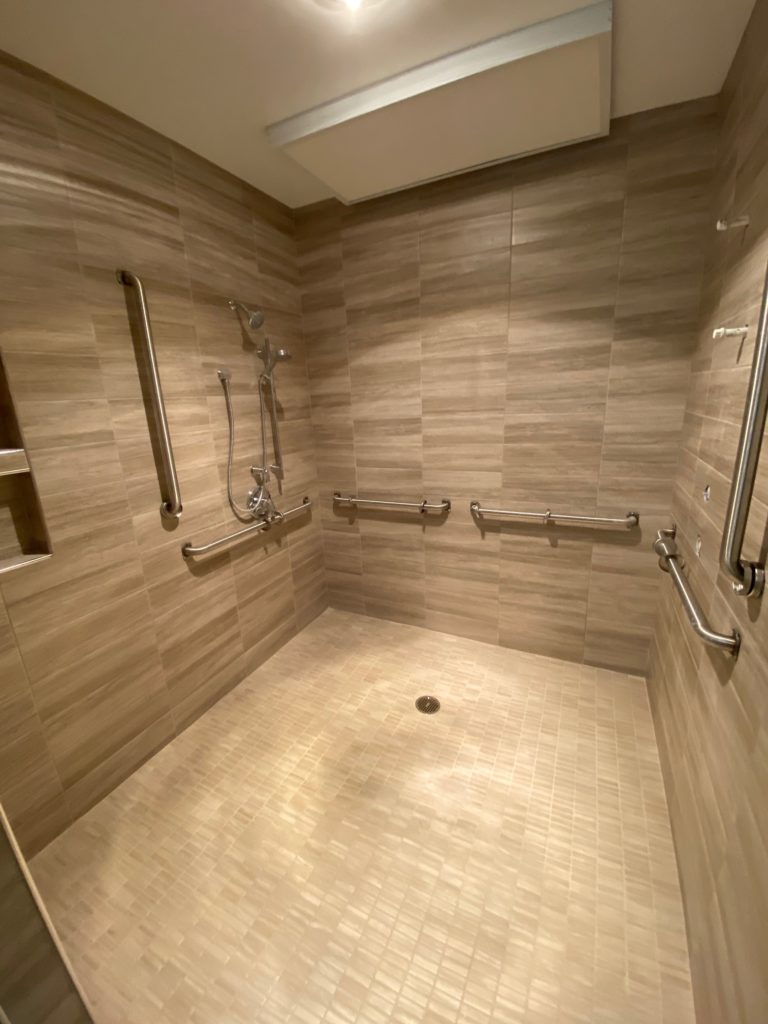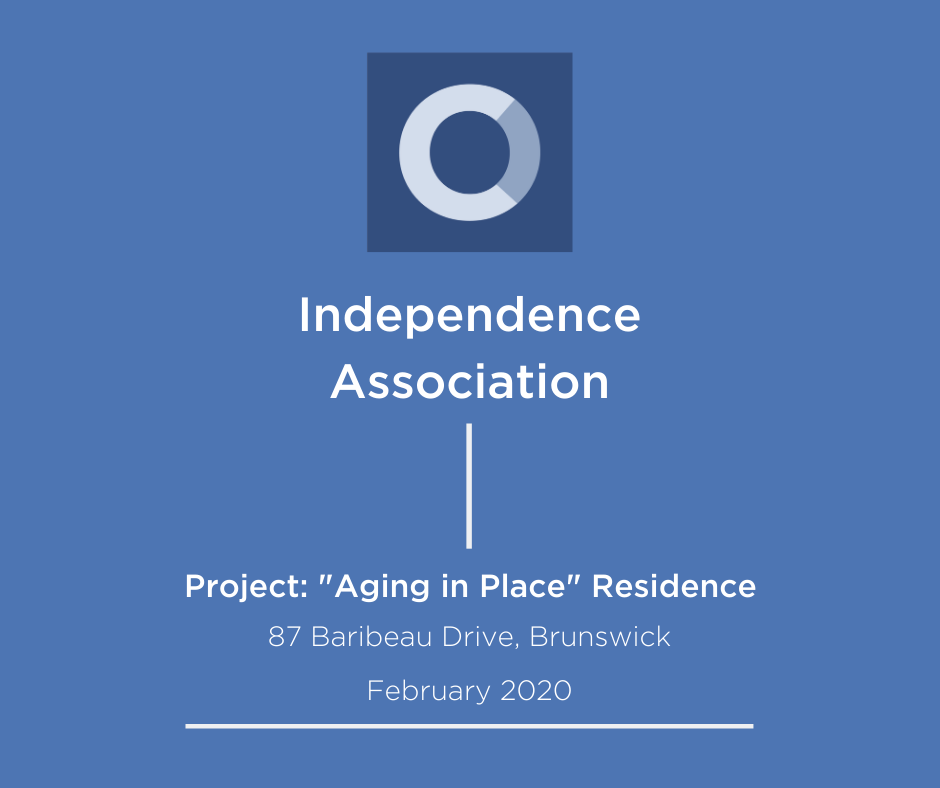Ouellet Renovates Independence Association’s Former Office Space at 87 Baribeau Drive in Brunswick
Aging in Place Renovation
Prior to beginning reconstruction of the adult day care facility at 3 Industrial Parkway in Brunswick, Independence Association already had plans to renovate their former main office, located at 87 Baribeau Drive in Brunswick into an aging in place residence. Renovation of the former office space began in the middle of October, 2019, and was completed in early February, 2020.
The primary objective of this project was to convert a one story administrative building into a six-bed group home for adults with developmental and physical disabilities. “We were fortunate in our endeavor, as the roof was in good shape and the plumbing was already in place to accommodate a sprinkler system,” said Ray Nagel, Executive Director at Independence Association.
Building Layout

Kitchen area during final stages of construction.
The renovation at 87 Baribeau Drive began with a complete gutting of the interior, removing all interior walls, in order to start with a fresh space. The new layout consists of six bedrooms and two main, functional ADA accessible bathrooms with custom showers.

One of two main shower rooms.
The space is designed for six full-time consumers – each of whom has their own bedroom – along with two to three full-time staff working in the building at any given time.
The residence also includes a dedicated, two-person office, a dedicated laundry room area, and plenty of storage for medications and other materials the staff needs and uses on a daily basis. The layout is well-suited to provide both privacy as well as communal space, including open living, dining, and kitchen areas where residents can gather and interact.
“This is our third collaborative project with Ouellet Construction and we are just as happy now as we were with the first project,” said Ray Nagel, Executive Director at Independence Association.
“We primarily worked with Luke on the project. By now he has become somewhat of an expert in the needs of people with developmental disabilities and understood most of our needs going into the project.
I firmly believe at this time, Ouellet Construction has more experience building/remodeling for people with developmental disabilities than any other construction firms in the Midcoast and northern Portland area.”
Building Design
The aging in place renovation design was created by CWS Architects. Independence Association needed a space that would be extremely durable, and also soft on the eyes. It can be a challenge to achieve both of these, while also delivering the functional needs for a space.
CWS was extremely conscious of the need to balance function and aesthetics to ensure the space could be used as needed, but also look and feel like home. As a result, the space was intentionally designed to function similar to a hospital, but without looking or feeling that way to its residents. CWS did an excellent job of meeting the needs of both the staff and consumers.
The residence was also designed with a commercial lifespan in mind. The materials for each and every room were chosen carefully, to ensure they would be able to last long-term, even with high-traffic and active use.
Building Features
Some of the interior features include a fully custom kitchen with granite counters, along with a brand new heating and cooling system with highly efficient Mitsubishi Heat pumps. New LED lighting was also installed throughout the space.
On the exterior of the building, we replaced the siding and exterior windows to make it look more like a home, vs. an office building. This resulted in a different type of curb appeal – one that better represents what the building is actually used for.
Speaking to the home-like appeal of the renovated building, Ray Nagel said,
“One of our primary concerns was making the physical structure appear more home-like, as it previously had a strong commercial building appeal. Ouellet and CWS recommended we replace the siding; rather than the existing diagonal pattern, they suggested softening the appearance with a combination shingle and clapboard siding. Although we were skeptical at first, this recommendation truly softened the appearance of the exterior and now appears far more home-like.”
Value Management
Beginning in the planning stages of the project, and throughout the process, Ouellet and CWS made each decision with regard to the long-term health of the building, overall aesthetics, and intentional function. We recommended highly durable materials where necessary, and everyone at Independence Association has been pleased with the results.
“Ouellet and CWS looked at the group home next to the Baribeau site. They listened to the staff voice the good things about that home, and pointed out some of the problems with the existing structure. Hence, when the designed the Baribeau location they were mindful of the recommendations of the staff next door,” said Ray Nagel.
We are excited for Independence Association and its residents to begin using the newly renovated space. Residents are expected to move in March 1st.
“The final product is absolutely beautiful and we are excited to move in. All six future residents will be moving from homes where all the bedrooms are upstairs, and do not allow residents to ‘age in place’,” said Ray Nagel.
Deb Dionne, the guardian of a young woman who will be moving into the home next month said, “This will be the first time my daughter will be able to access every part of the home on her own, with her walker.”
Watch this short preview video of the aging in place renovation space, during the final stages of construction. And, stay tuned for more project photos, coming soon!

